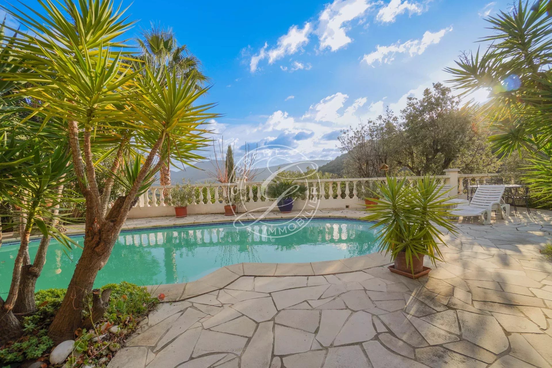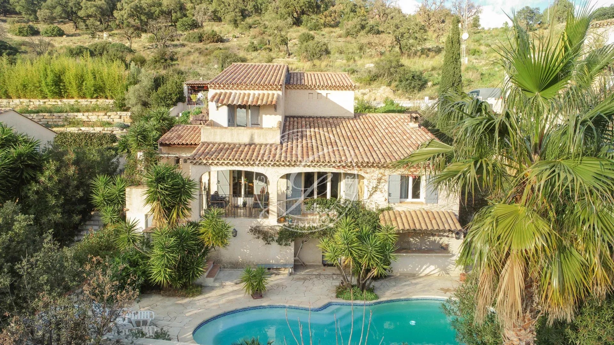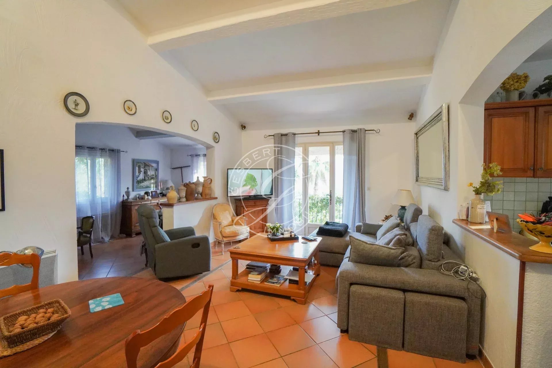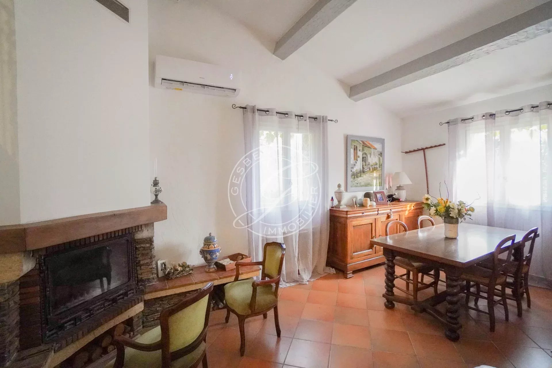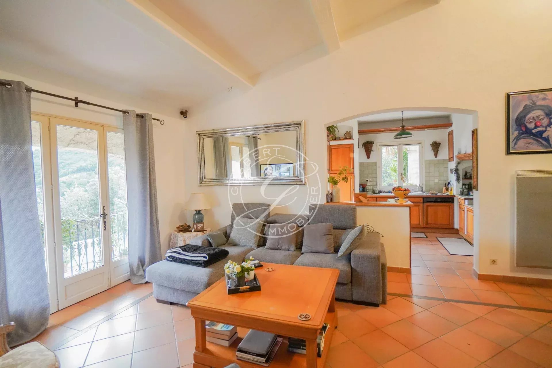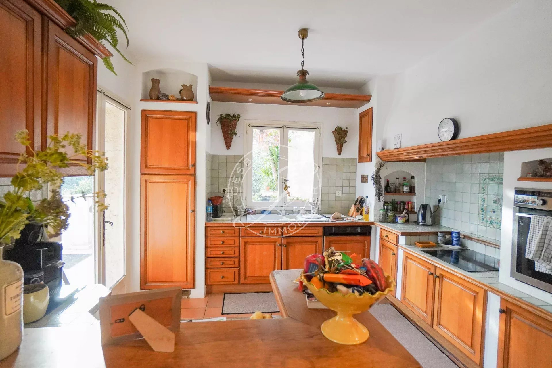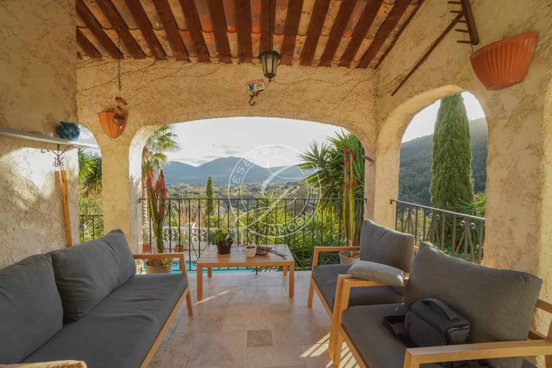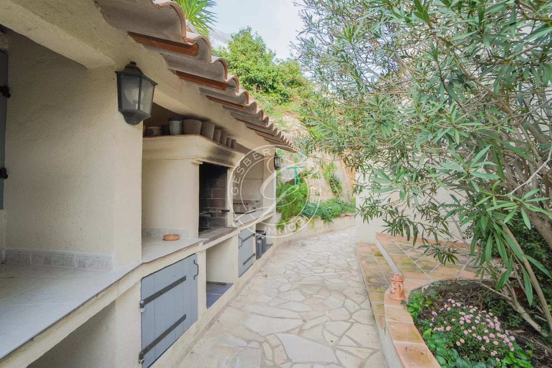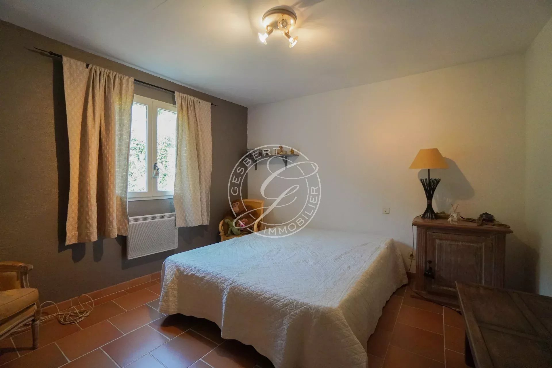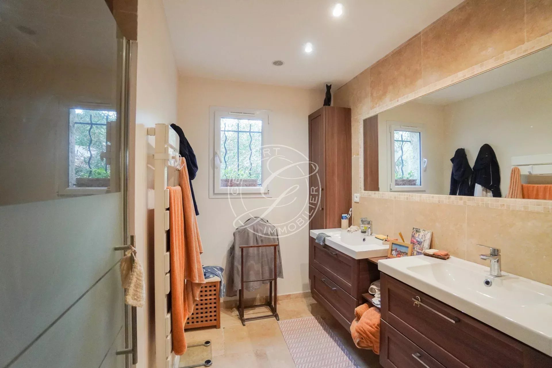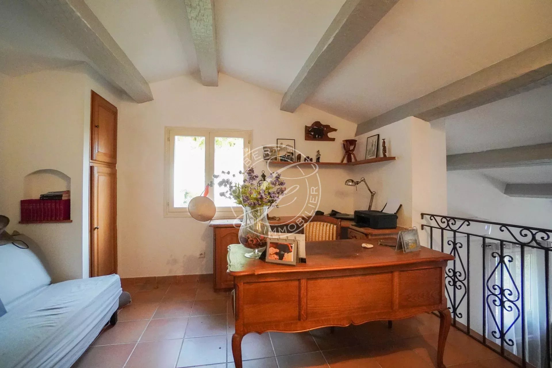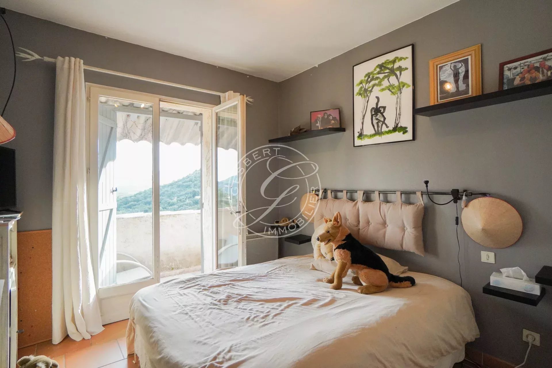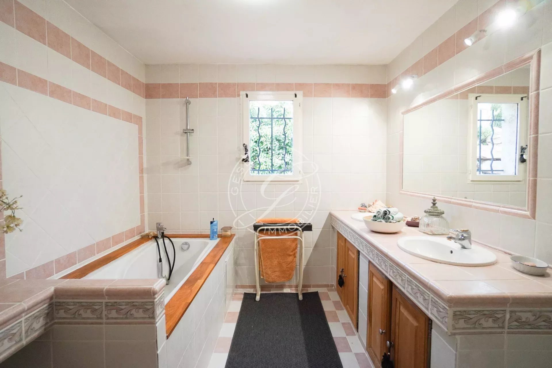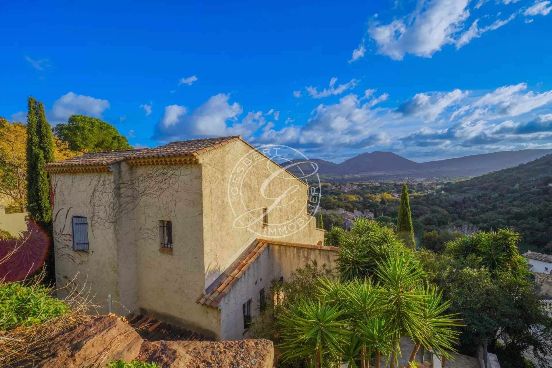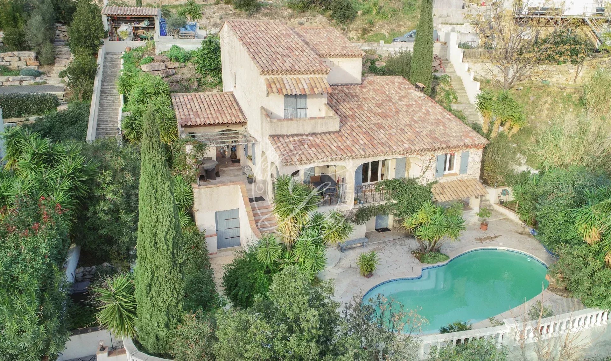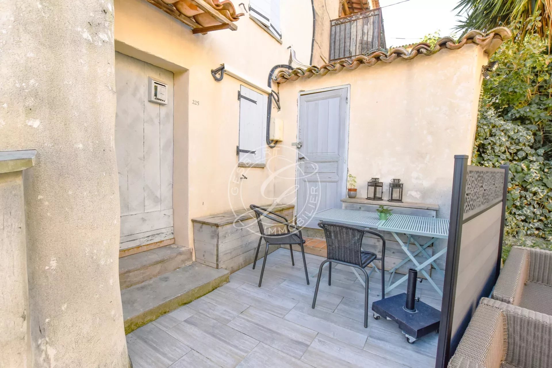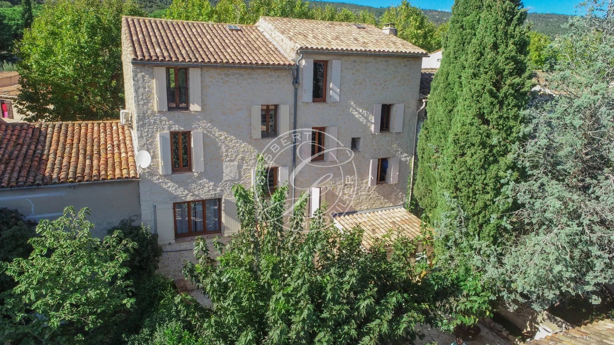Le Plan-de-la-Tour House
- 1254 m2
- 140 m2
- 3 bedrooms
FOR SALE LE PLAN DE LA TOUR - In a privileged setting, discover this 140 m² villa nestled high up, offering a peaceful living environment and a magnificent view of the surrounding hills.
The house boasts a functional layout and spacious accommodation.
The ground floor features a bright living area with open-plan kitchen, lounge and living room, as well as a master suite with dressing room, shower room and toilet. A spacious mezzanine can be used as a study or relaxation area.
Upstairs, two bedrooms, one with a private terrace, plus a bathroom and toilet complete the sleeping area.
The property features outdoor areas designed to make the most of the fine weather: a free-form swimming pool, a fully-equipped summer kitchen and a modular garden laid out on several levels.
Two attached garages.
Ideal as a main or second home.
Legal notice:
Agency fees payable by seller. Information about risks to which this property is exposed is available on the Georisques web site: www.georisques.gouv.fr
Ad written by SAS GESBERT IMMOBILIER – recorded to RCS de Draguignan n°792851867 / N°SIREN 79285186700012
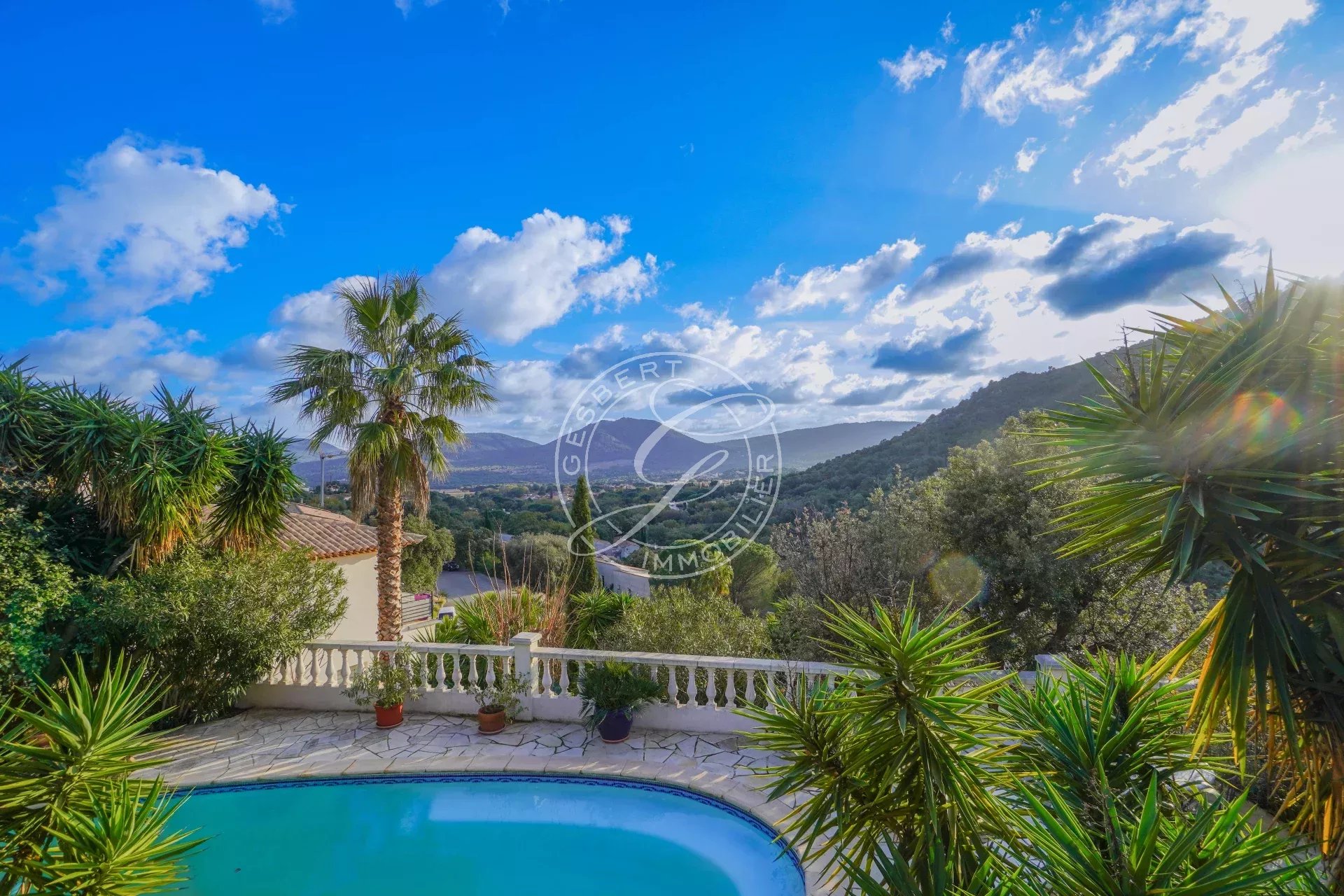
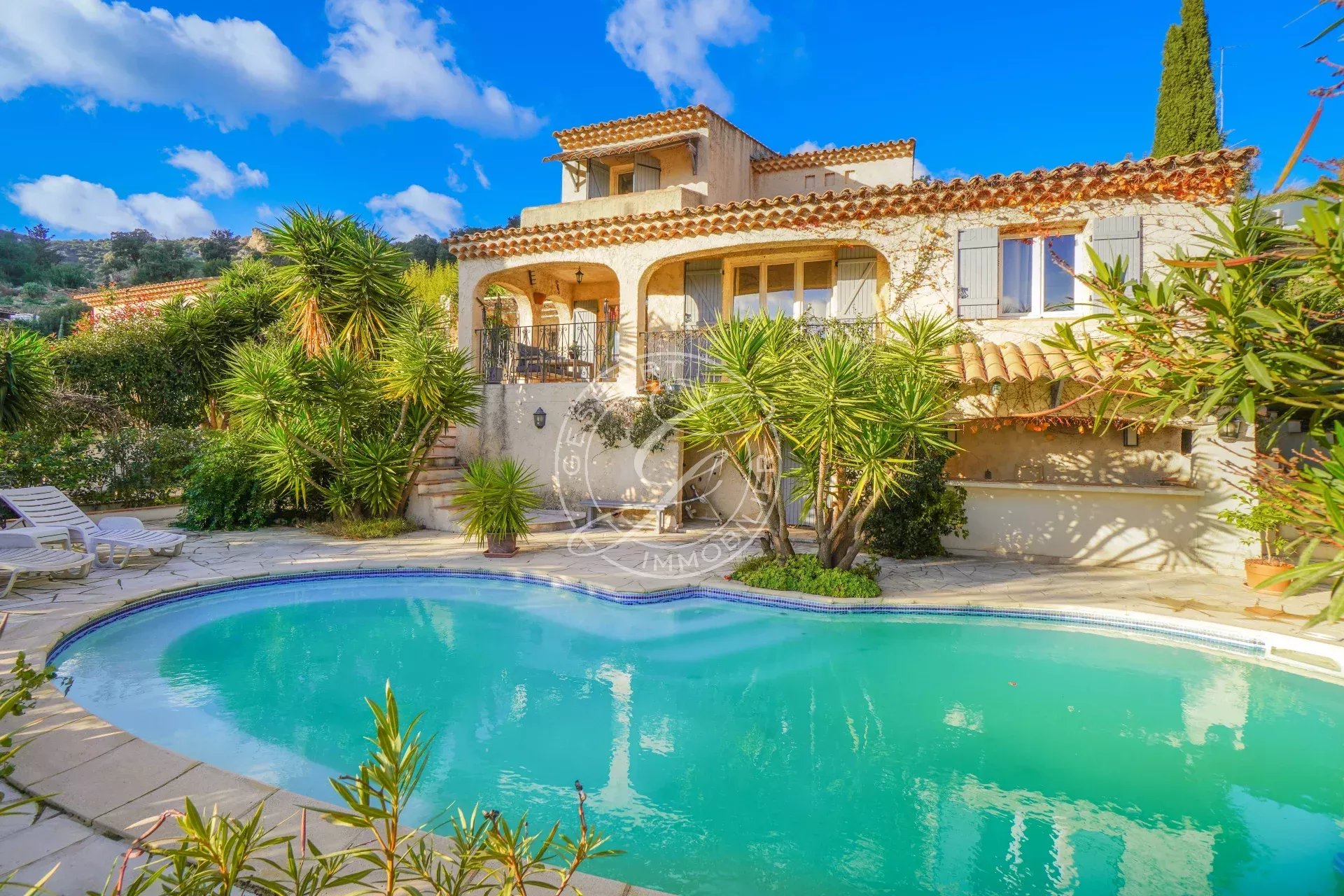
Characteristics
Main
-
 Le Plan-de-la-Tour (Var)
Le Plan-de-la-Tour (Var) -
 House
House -
 Ref. : KG2304
Ref. : KG2304 -
 Land : 1254 m2
Land : 1254 m2 -
 Surface area : 140 m2
Surface area : 140 m2
Details
-
 5 rooms
5 rooms
-
 3 bedrooms
3 bedrooms
-
 1 Bathroom
1 Bathroom
-
 1 garage
1 garage
Information on the risks this property is exposed to is available on the Géorisques site: http://georisques.gouv.fr.
Extras
-
 Air-conditioning
Air-conditioning
-
 Double glazing
Double glazing
-
 Fireplace
Fireplace
-
 Swimming pool
Swimming pool
Close by
-
 Airport
Airport
-
 Highway
Highway
-
 Hospital/clinic
Hospital/clinic
-
 Nursery
Nursery
-
 Supermarket
Supermarket
-
 Town centre
Town centre
Energy efficiency report
Energy
efficiency
In progress… Greenhouse
gas
In progress… 