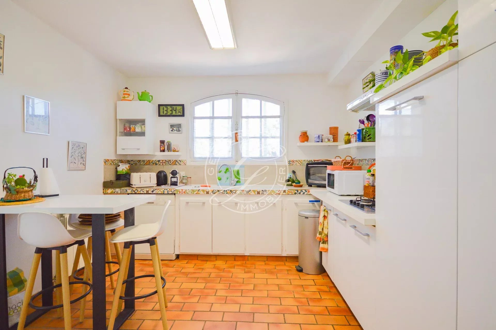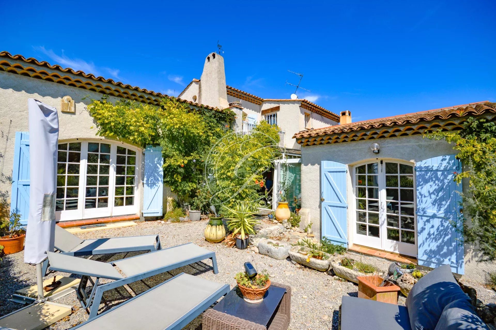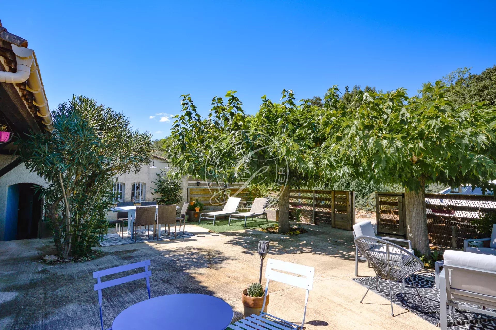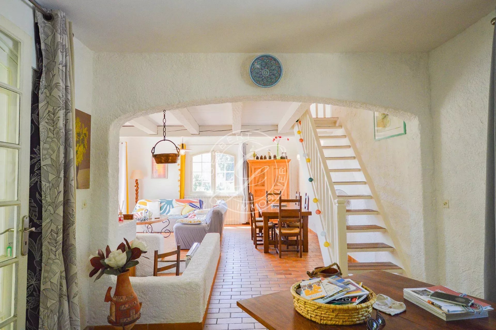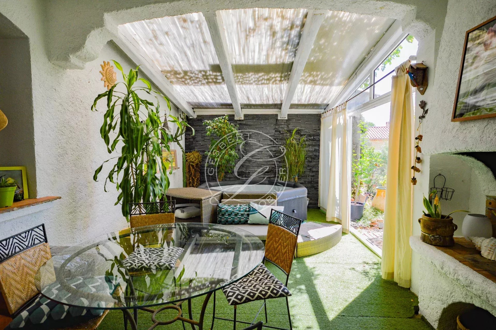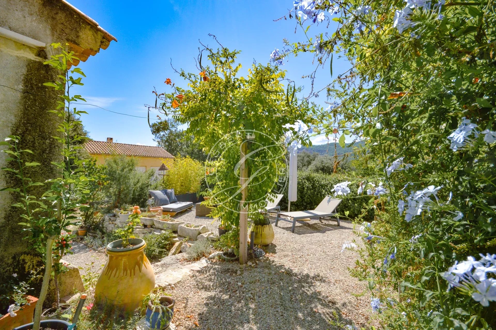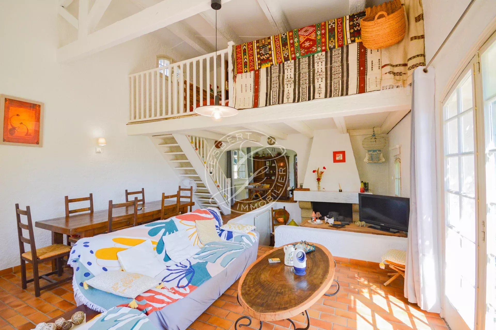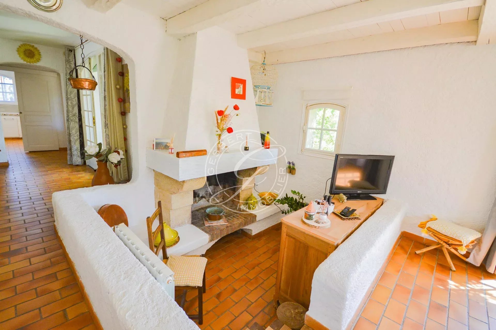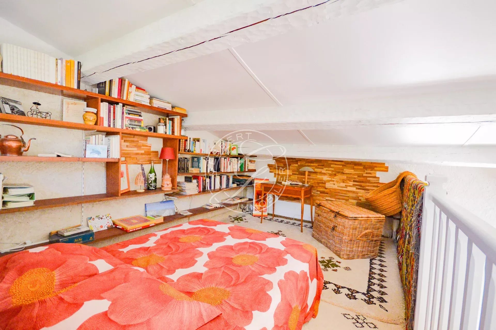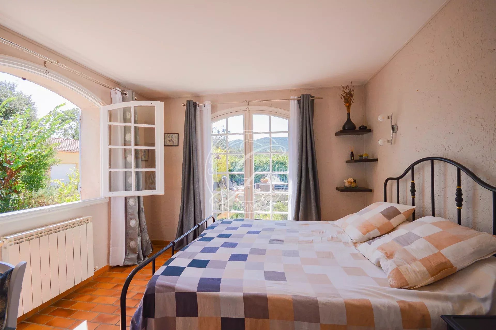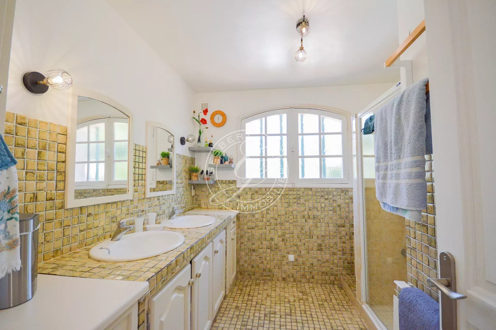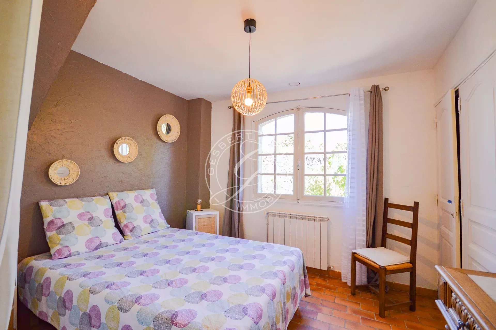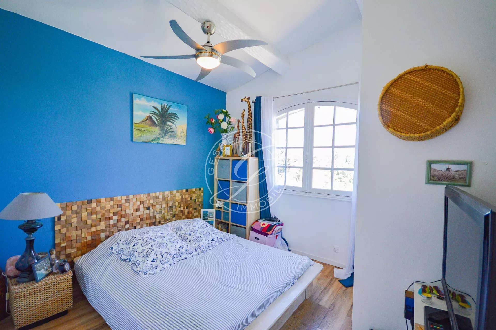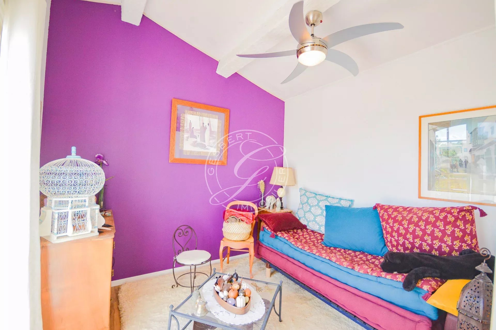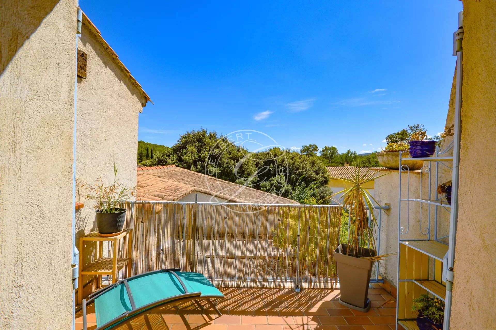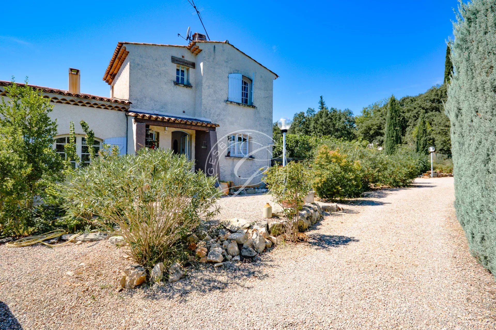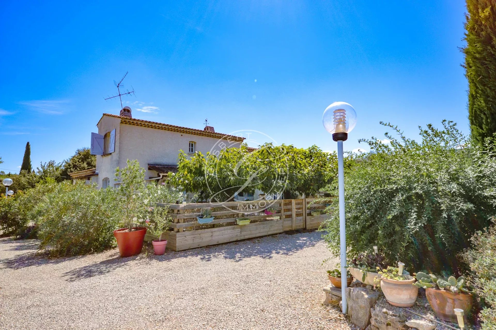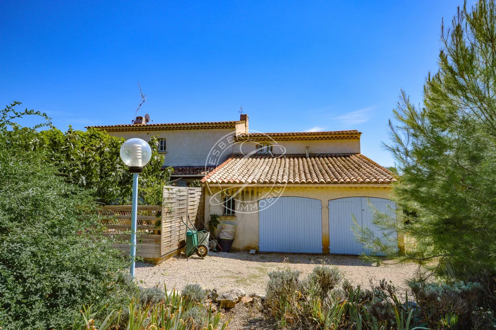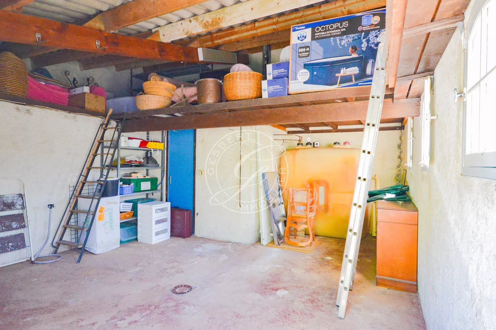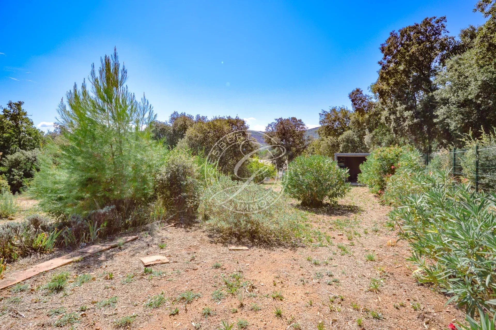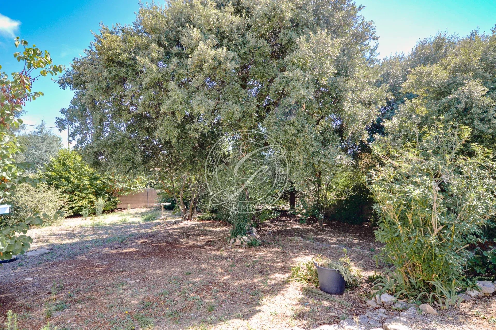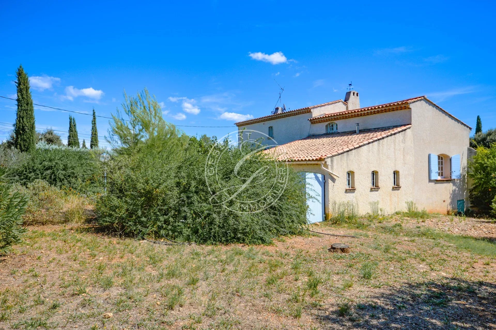Le Thoronet House
- 2289 m2
- 155 m2
- 3 bedrooms
FOR SALE LE THORONET - 70s family home in a peaceful, sought-after area. This property is distinguished by its spacious rooms and functional outbuildings, all set in leafy surroundings.
On the ground floor, an elegant entrance hall with porch leads to a spacious living room with high ceilings, corner fireplace and mezzanine. The separate kitchen opens onto a convivial terrace shaded by mulberry trees, while a bright conservatory overlooks a carefully landscaped garden.
The ground floor sleeping area also features two comfortable bedrooms, a large shower room, a separate toilet and a functional laundry area.
Upstairs, a converted landing includes a bedroom, a study, a shower room and a solarium, providing plenty of natural light.
The annex includes a garage with a mezzanine for storage and access to a workshop and boiler room. There is also a garden shed for storing your gardening tools.
The 2289 m² grounds, which can be used for swimming, are fully enclosed and offer plenty of shady spots under the pine trees.
Legal notice:
Agency fees payable by seller. Information about risks to which this property is exposed is available on the Georisques web site: www.georisques.gouv.fr
Ad written by SAS GESBERT IMMOBILIER – recorded to RCS de Draguignan n°792851867 / N°SIREN 79285186700012
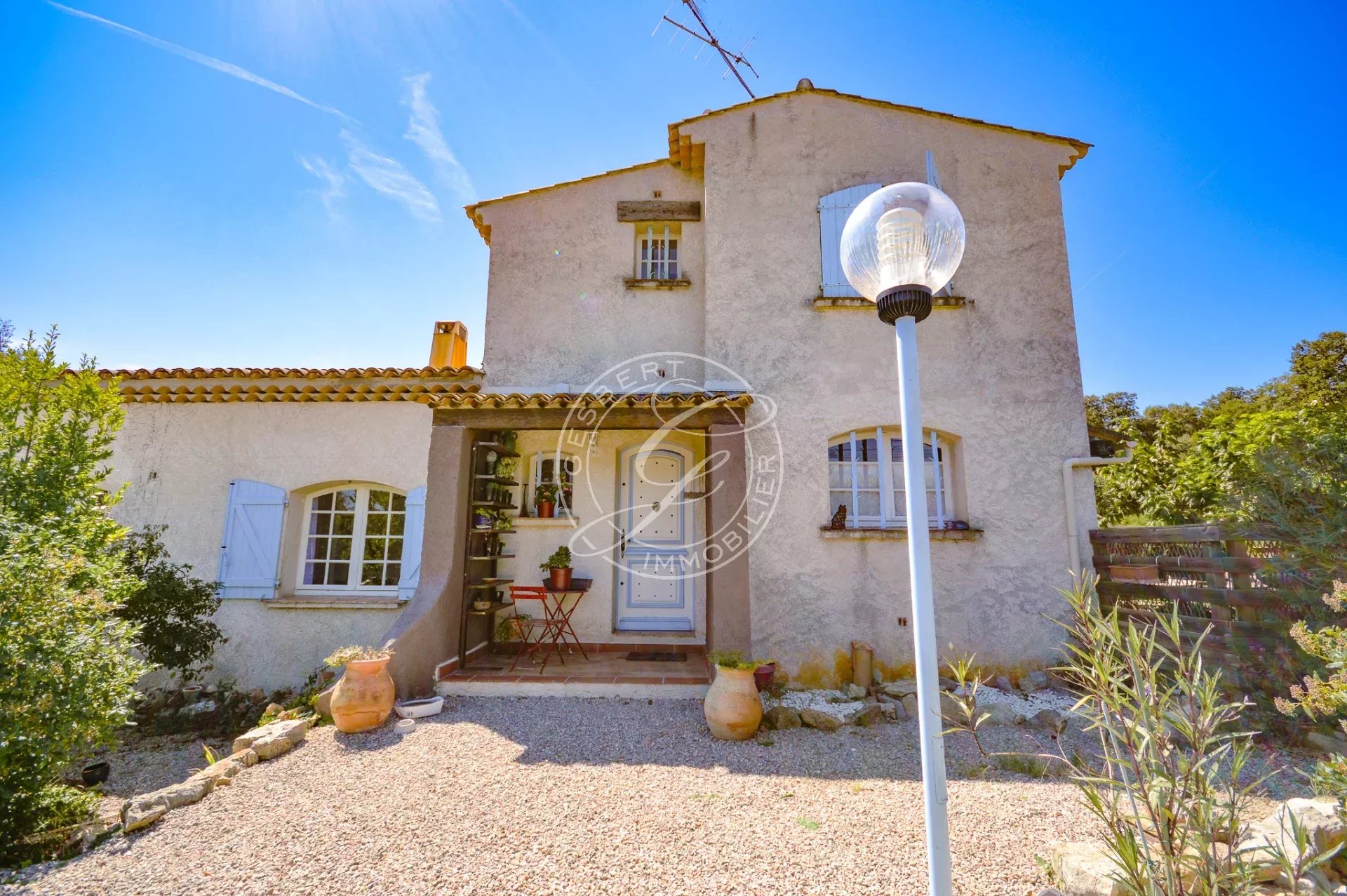
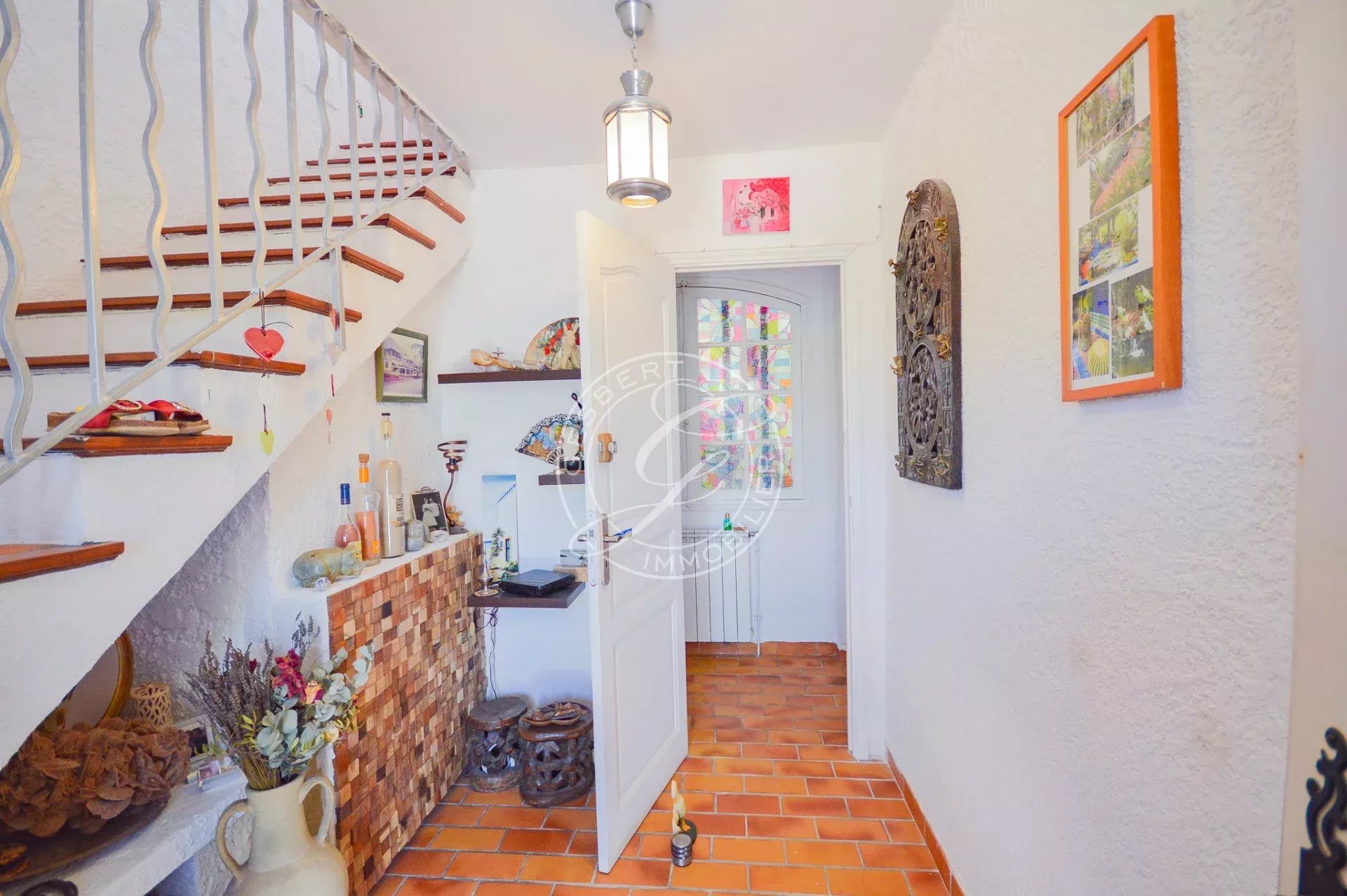
Characteristics
Main
-
 Le Thoronet (Var)
Le Thoronet (Var) -
 House
House -
 Ref. : MV2262
Ref. : MV2262 -
 Land : 2289 m2
Land : 2289 m2 -
 Surface area : 155 m2
Surface area : 155 m2
Details
-
 5 rooms
5 rooms
-
 3 bedrooms
3 bedrooms
-
 2 Bathroom
2 Bathroom
-
 1 garage
1 garage
Information on the risks this property is exposed to is available on the Géorisques site: http://georisques.gouv.fr.
Extras
-
 Double glazing
Double glazing
-
 Electric gate
Electric gate
-
 Fence
Fence
-
 Fireplace
Fireplace
-
 Intercom
Intercom
Close by
-
 Airport
Airport
-
 Highway
Highway
-
 Hospital/clinic
Hospital/clinic
-
 Primary school
Primary school
-
 Shops
Shops
-
 Supermarket
Supermarket
-
 TGV station
TGV station
-
 Town centre
Town centre
Energy efficiency report
Energy
efficiency
- A
- B
- C
- D
- E
- F
- G
Greenhouse
gas
- A
- B
- C
- D
- E
- F
- G
