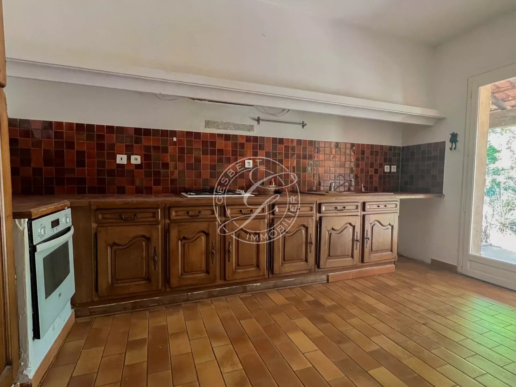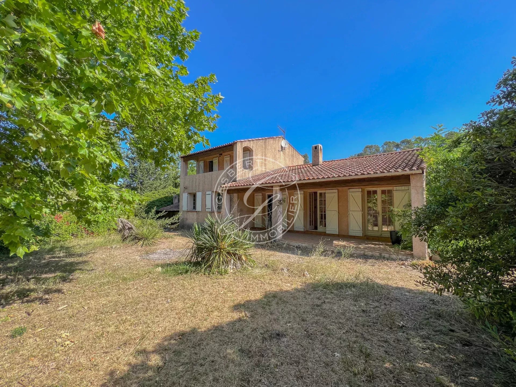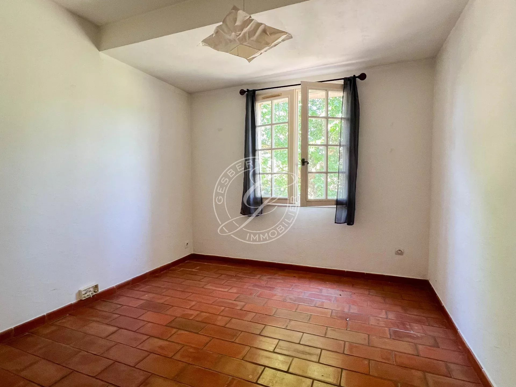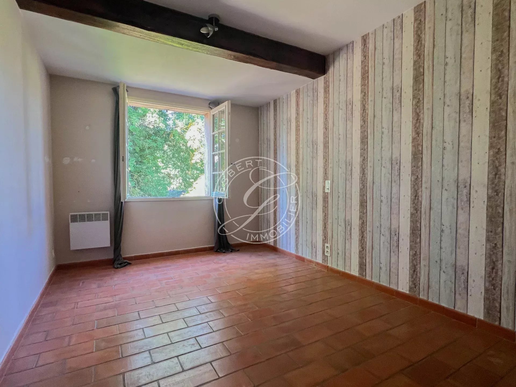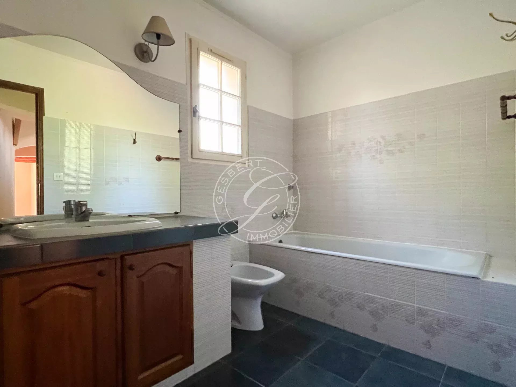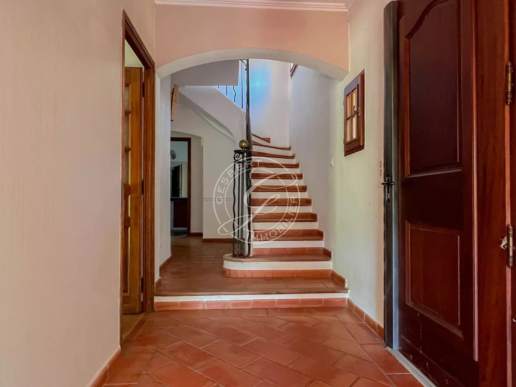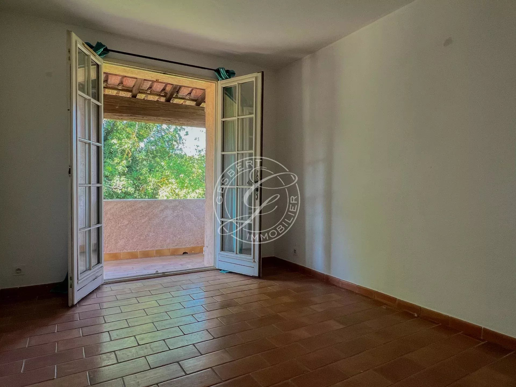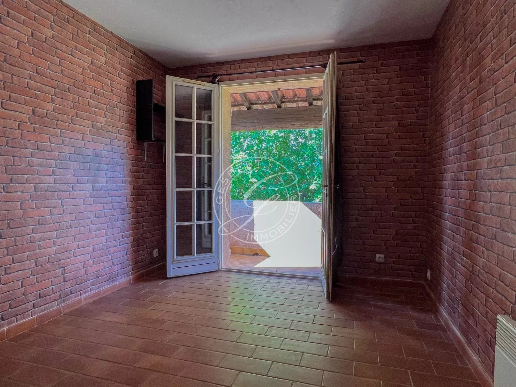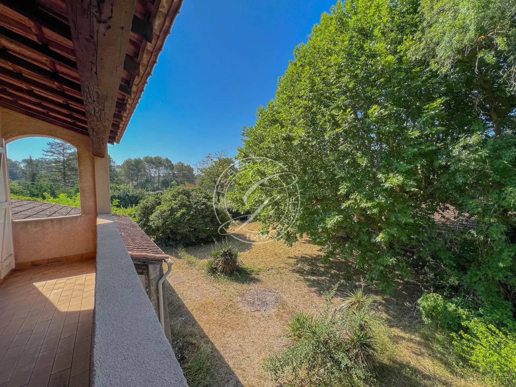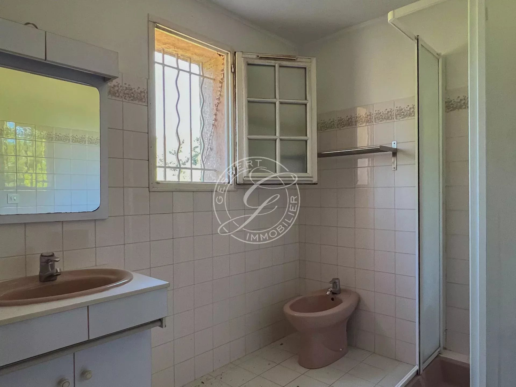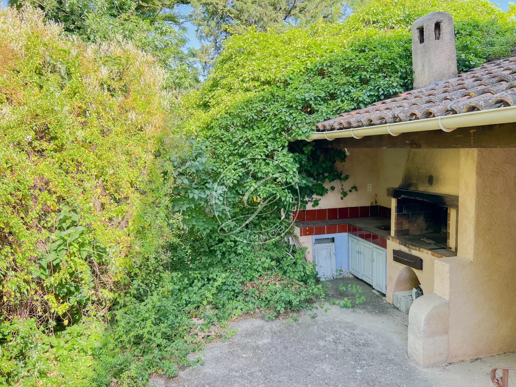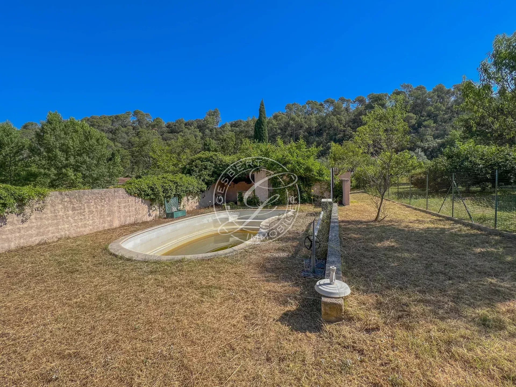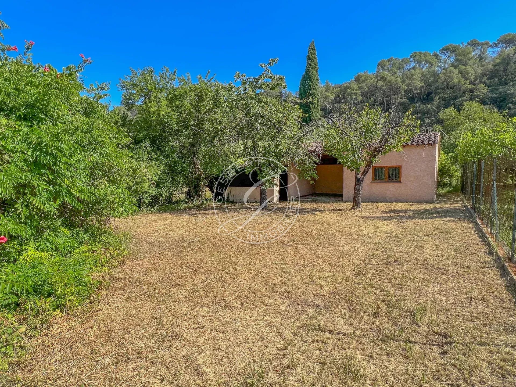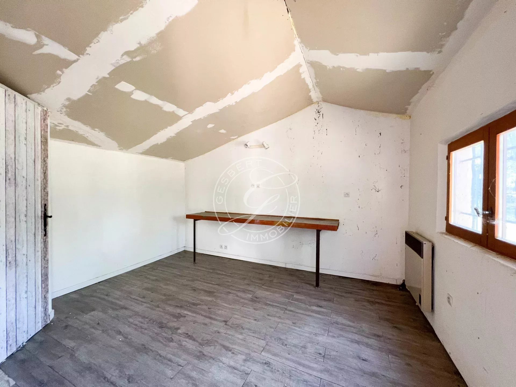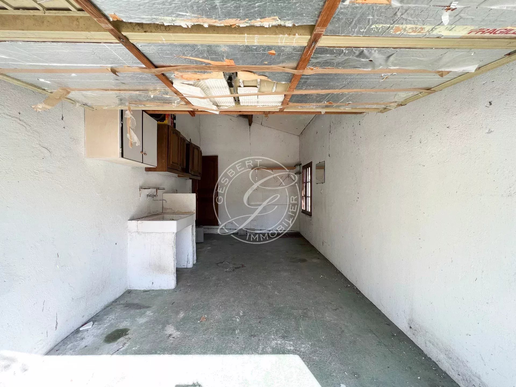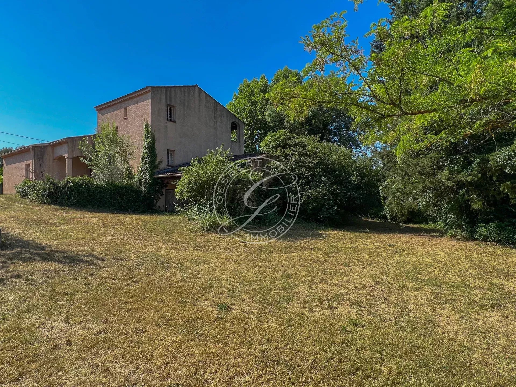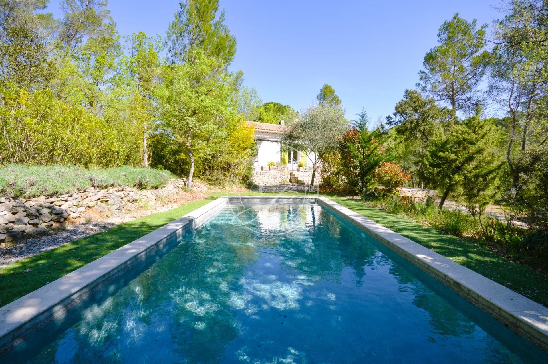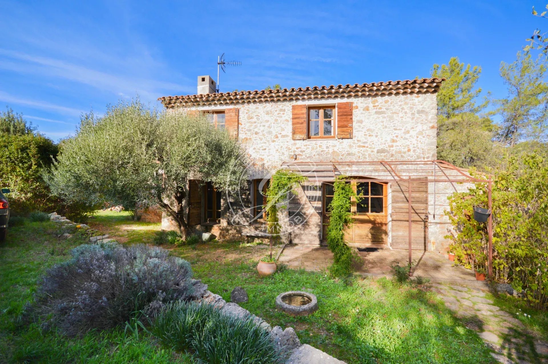Lorgues House
- 2200 m2
- 122 m2
- 4 bedrooms
Situated between Lorgues and Le Thoronet, this traditionally built villa of the 1980s is on a lovely flat and wooded plot of land of around 2200m².
On the ground floor is the living room with fireplace and a separate kitchen, both opening on to a pretty covered terrace. There are also two bedrooms, a bathroom and a cellar.
On the upper floor there are two more bedrooms opening on to a balcony, a shower room and excellent storage space.
To complete the property there is a free form pool, a pool house, summer kitchen, garage, carport and annexe.
Legal notice:
Agency fees payable by seller. Information about risks to which this property is exposed is available on the Georisques web site: www.georisques.gouv.fr
Ad written by SAS GESBERT IMMOBILIER – recorded to RCS de Draguignan n°792851867 / N°SIREN 79285186700012
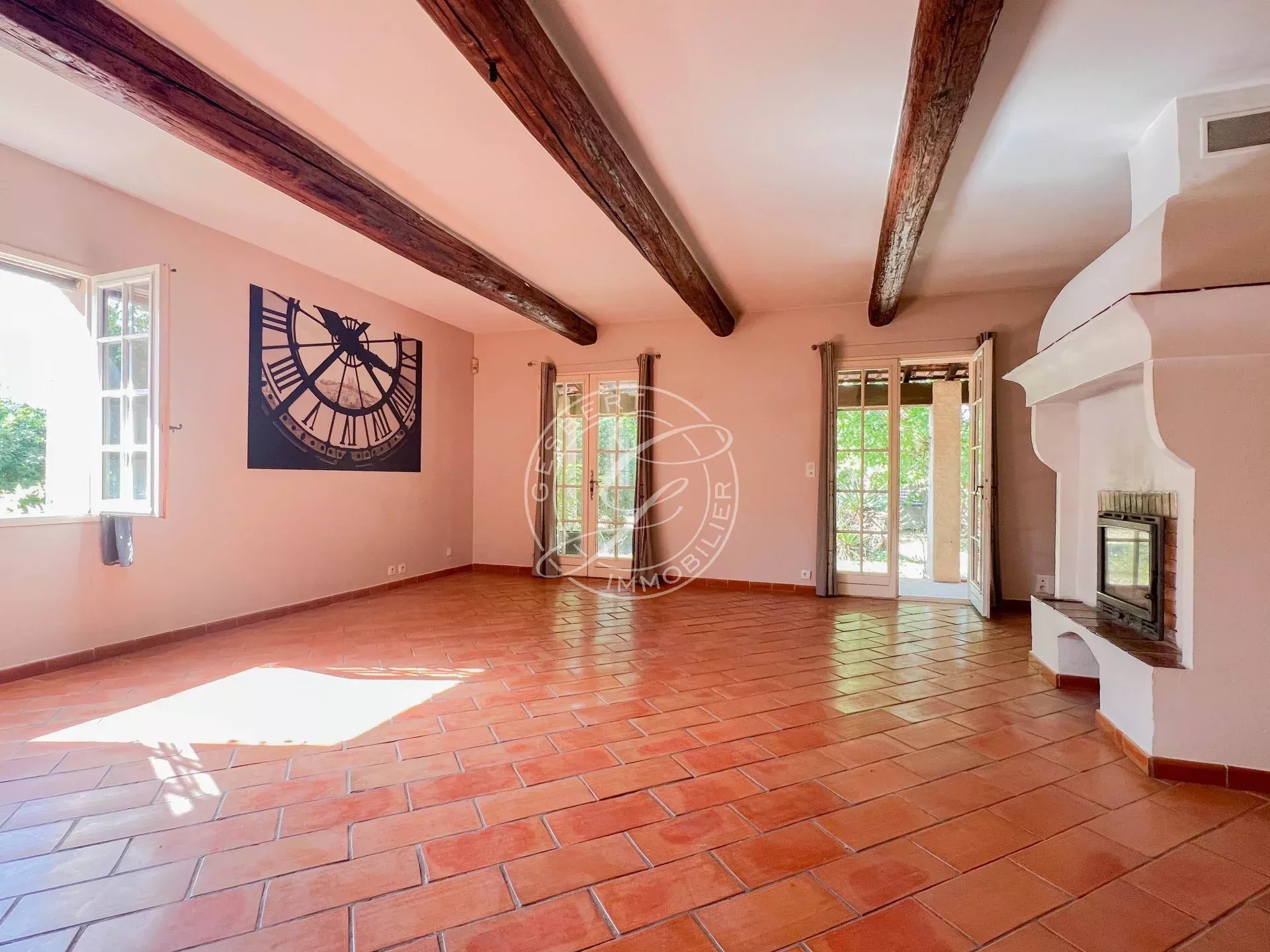
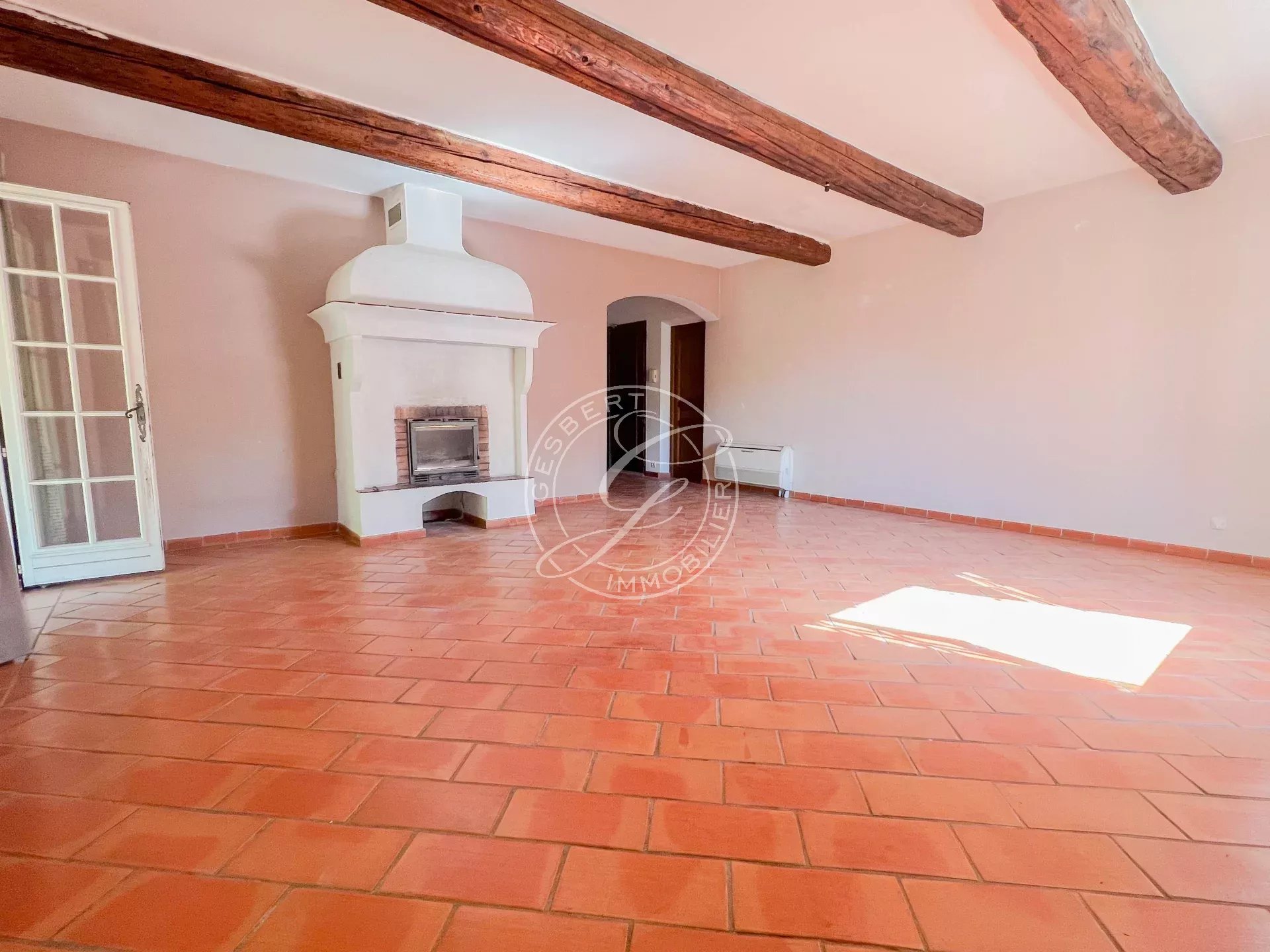
Characteristics
Main
-
 Lorgues (Var)
Lorgues (Var) -
 House
House -
 Land : 2200 m2
Land : 2200 m2 -
 Surface area : 122 m2
Surface area : 122 m2
Details
-
 5 rooms
5 rooms
-
 4 bedrooms
4 bedrooms
-
 2 Bathroom
2 Bathroom
-
 1 garage
1 garage
Information on the risks this property is exposed to is available on the Géorisques site: http://georisques.gouv.fr.
Extras
-
 Air-conditioning
Air-conditioning
-
 Barbecue
Barbecue
-
 Car port
Car port
-
 Crawl space
Crawl space
-
 Double glazing
Double glazing
-
 Fence
Fence
-
 Fireplace
Fireplace
-
 Swimming pool
Swimming pool
Close by
-
 Airport
Airport
-
 Doctor
Doctor
-
 Highway
Highway
-
 Hospital/clinic
Hospital/clinic
-
 Lake
Lake
-
 Shops
Shops
-
 Supermarket
Supermarket
-
 TGV station
TGV station
Energy efficiency report
Energy
efficiency
In progress… Greenhouse
gas
In progress… 