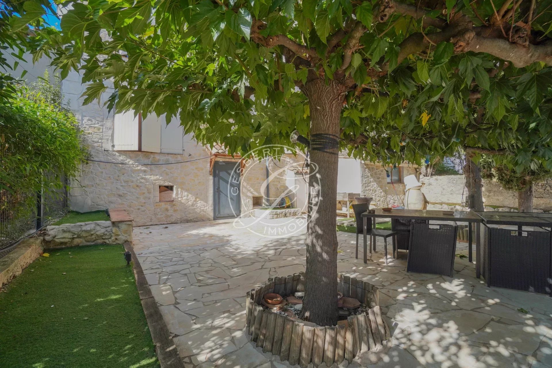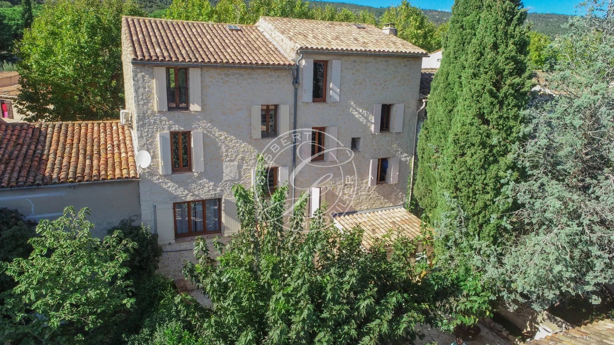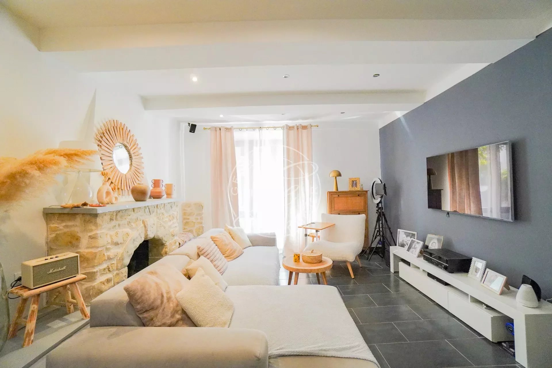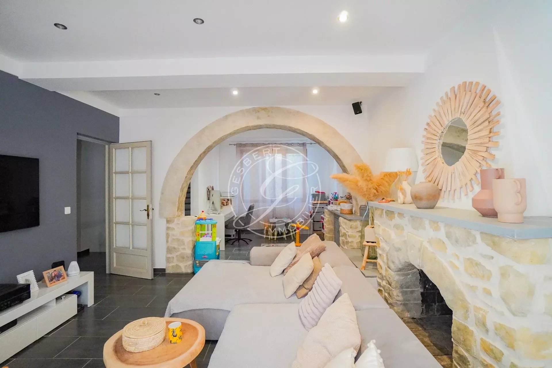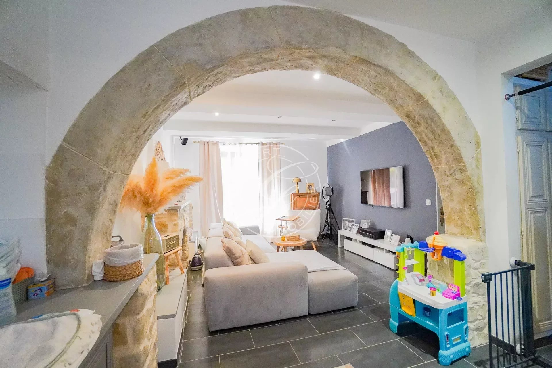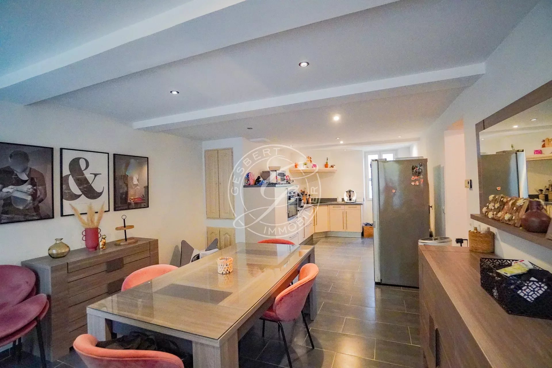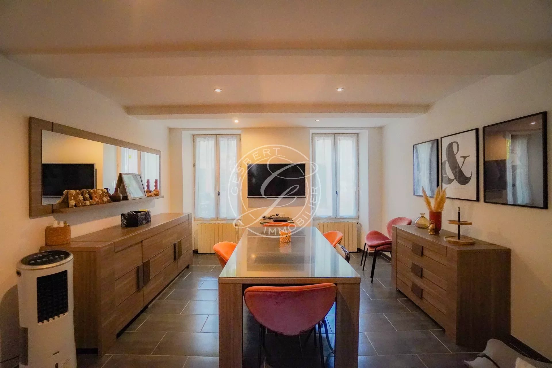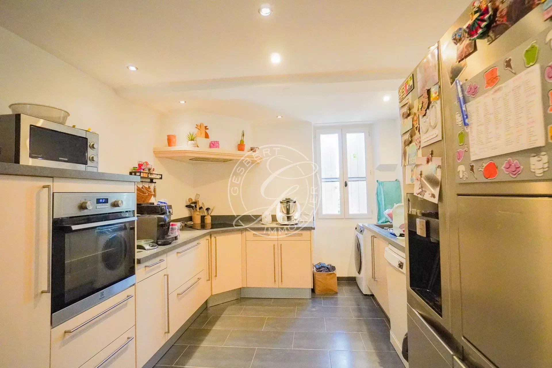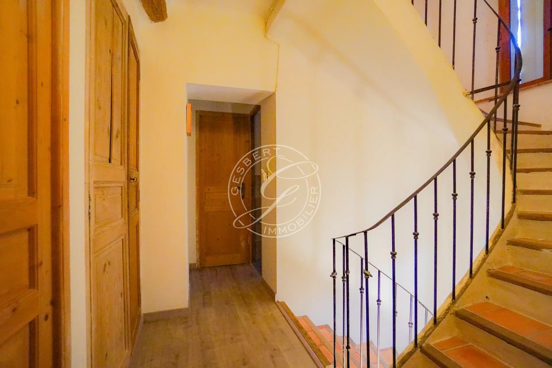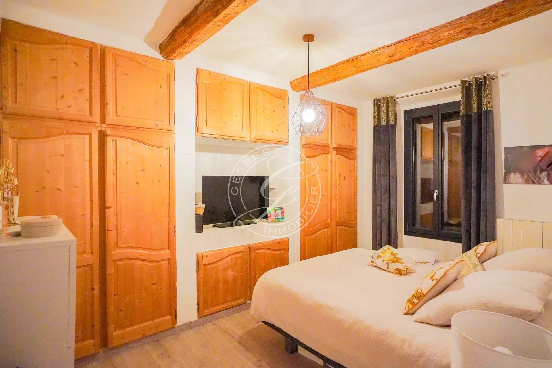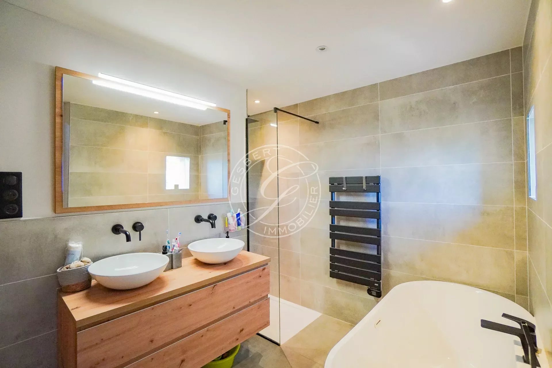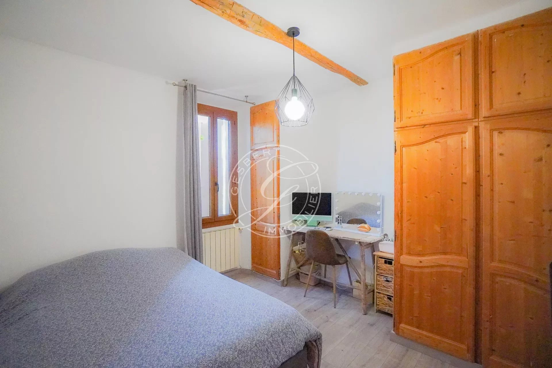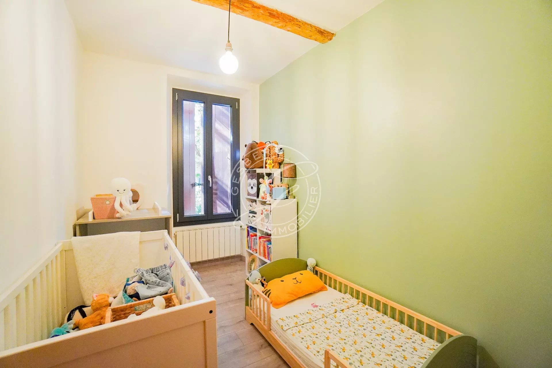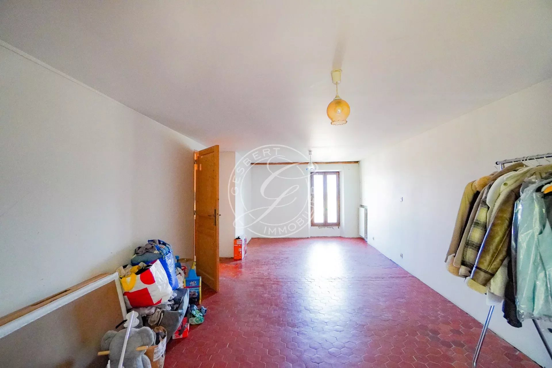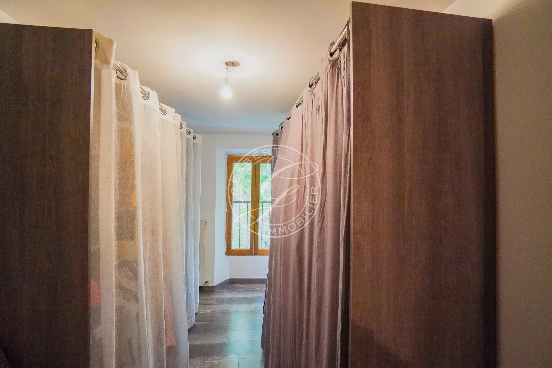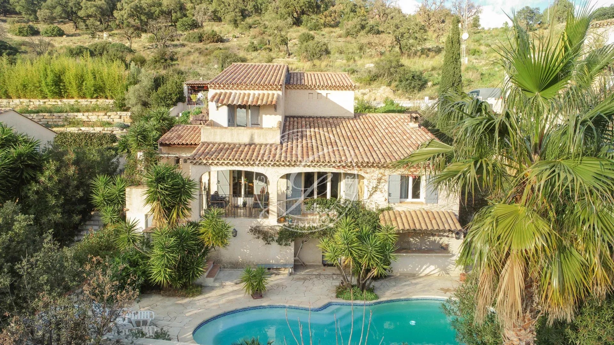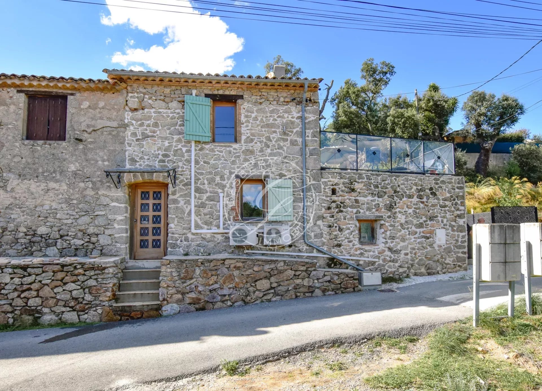Le Plan-de-la-Tour Village house
- 145 m2
- 3 bedrooms
VILLAGE HOUSE with garden in the heart of the village.
This house has kept all of it’s character and authentic provençal spirit. Completely renovated, this bright property has a nice living area with equipped kitchen opening at the first floor with an access to the lovely garden. The second floor offers 2 bedrooms with a bathroom and an office.
The 3rd floor benefits of a large bedroom and a dressing.
Rare, and ideal for living in the village with complete peace of mind.
Legal notice:
Agency fees payable by seller. Information about risks to which this property is exposed is available on the Georisques web site: www.georisques.gouv.fr
Ad written by SAS GESBERT IMMOBILIER – recorded to RCS de Draguignan n°792851867 / N°SIREN 79285186700012
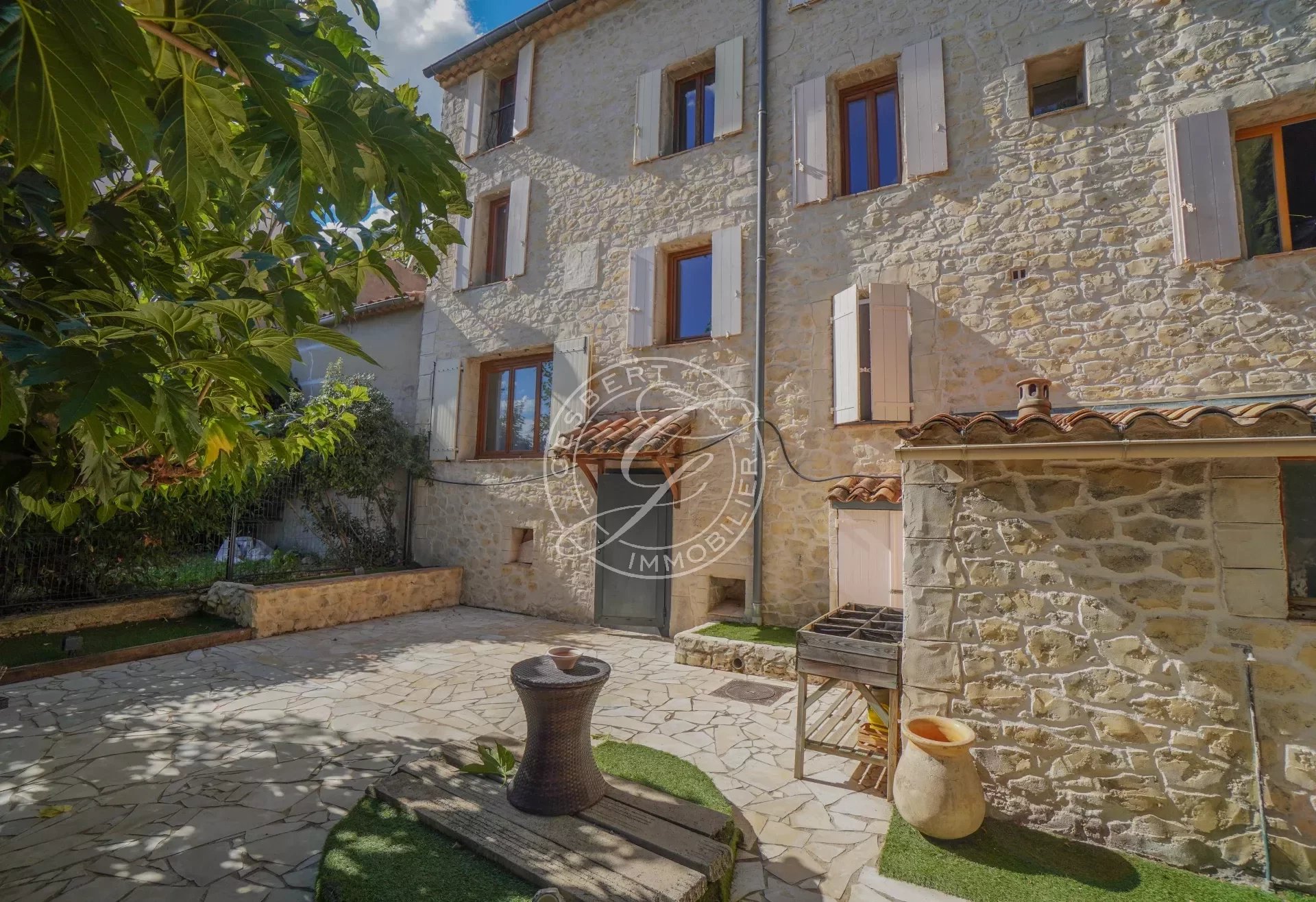
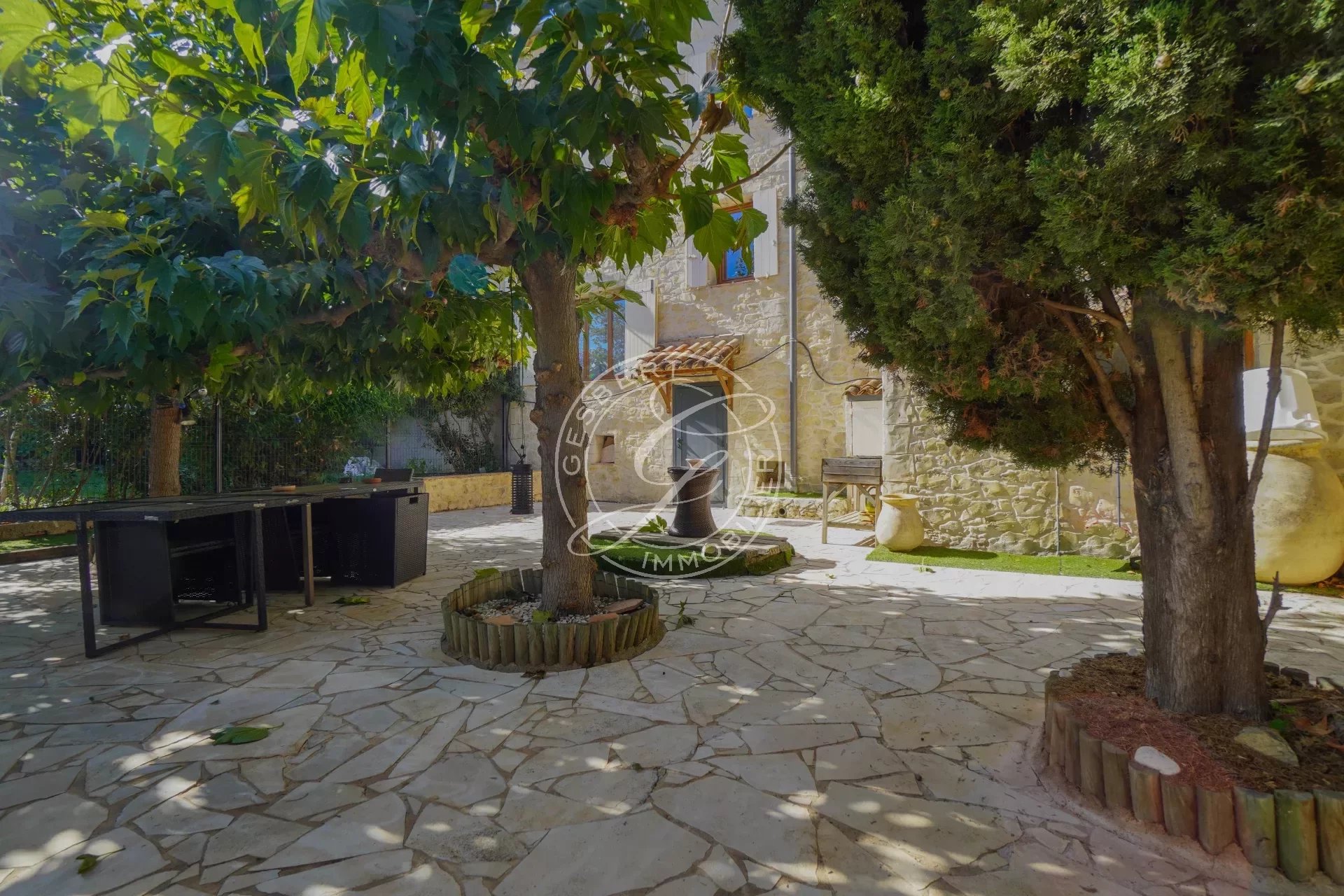
Characteristics
Main
-
 Le Plan-de-la-Tour (Var)
Le Plan-de-la-Tour (Var) -
 Village house
Village house -
 Ref. : KG2263
Ref. : KG2263 -
 Surface area : 145 m2
Surface area : 145 m2
Details
-
 5 rooms
5 rooms
-
 3 bedrooms
3 bedrooms
-
 1 Bathroom
1 Bathroom
Information on the risks this property is exposed to is available on the Géorisques site: http://georisques.gouv.fr.
Extras
-
 Double glazing
Double glazing
-
 Fence
Fence
-
 Internet
Internet
Close by
-
 Airport
Airport
-
 Highway
Highway
-
 Shops
Shops
-
 TGV station
TGV station
-
 Town centre
Town centre
Energy efficiency report
Energy
efficiency
In progress… Greenhouse
gas
In progress… 