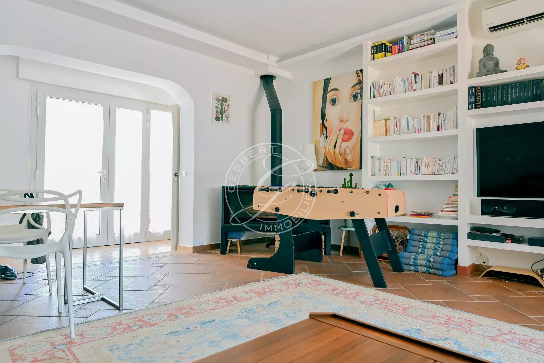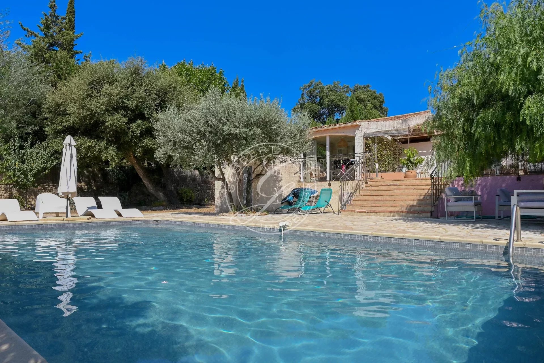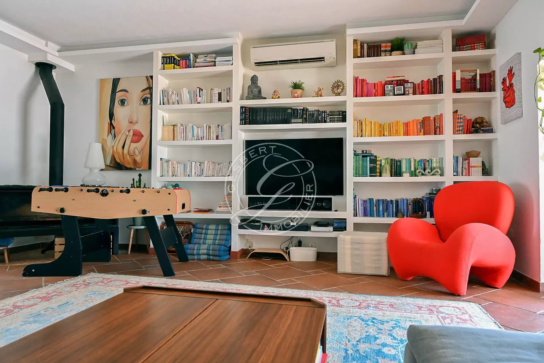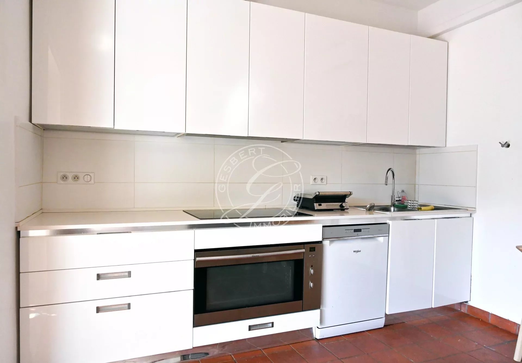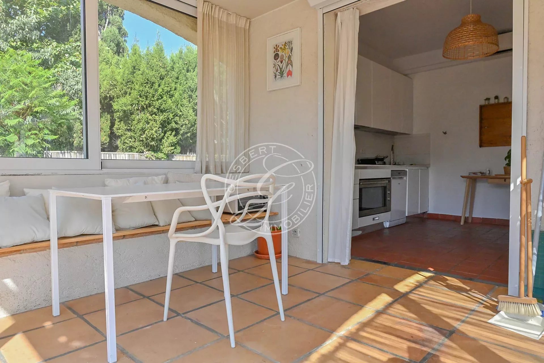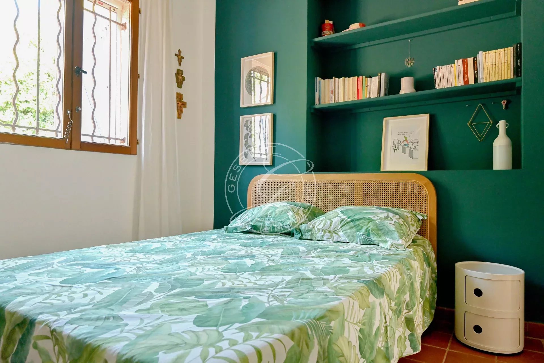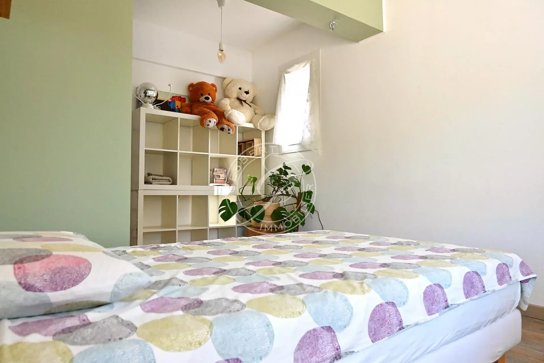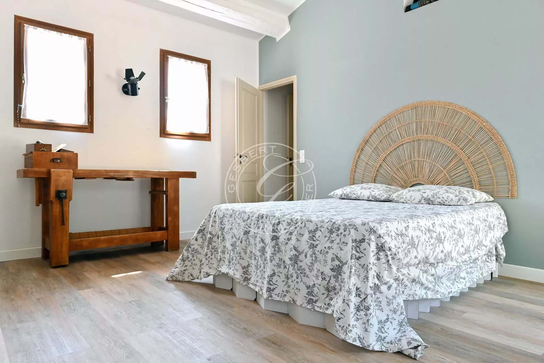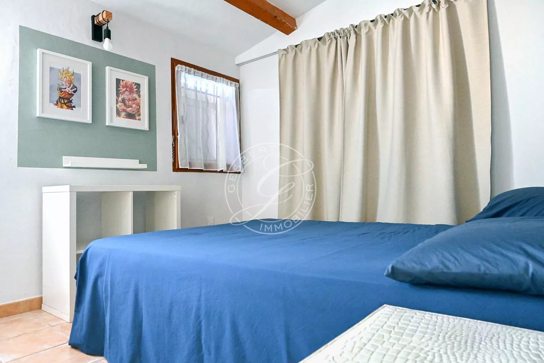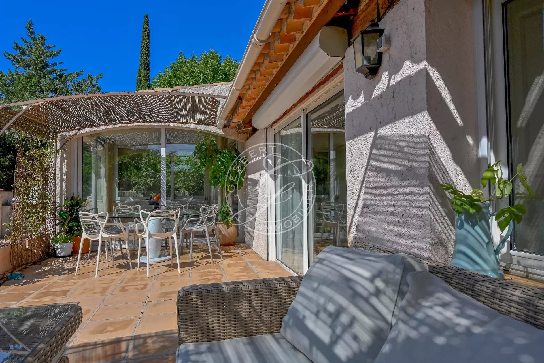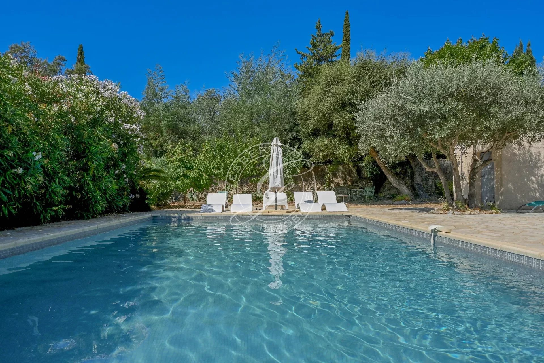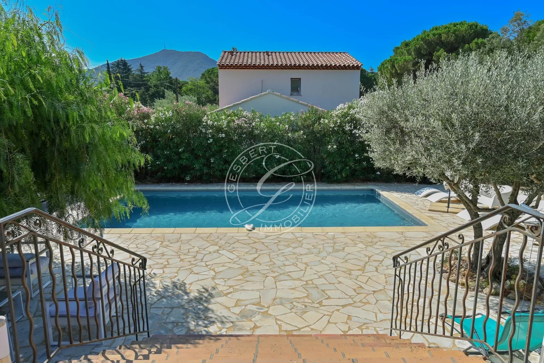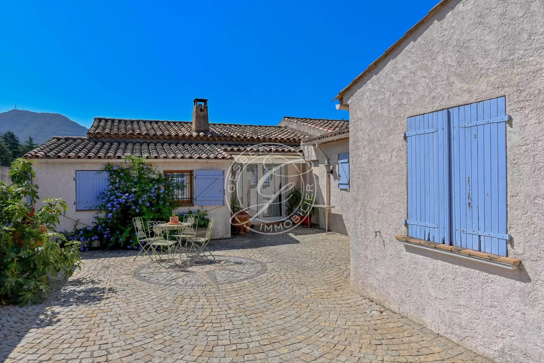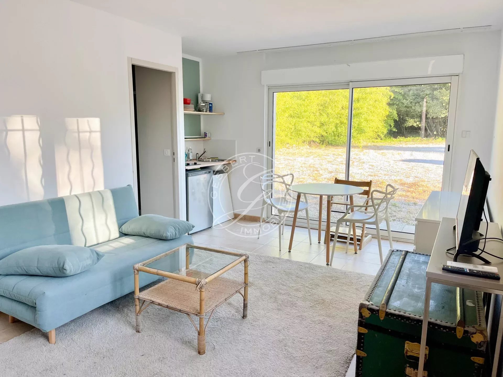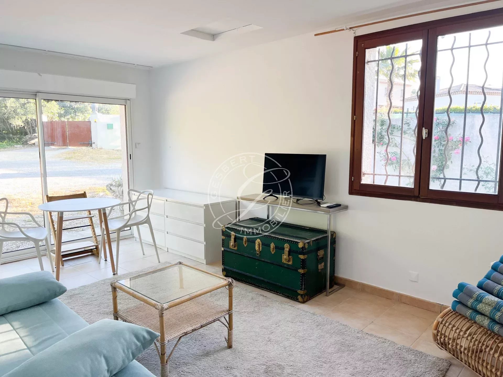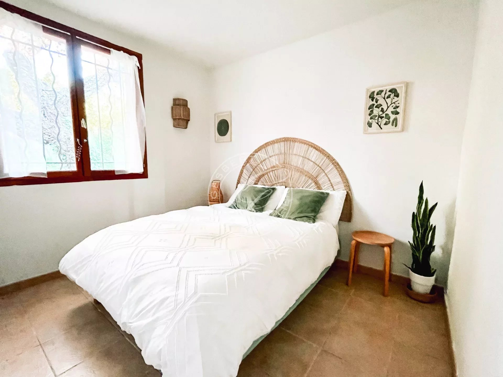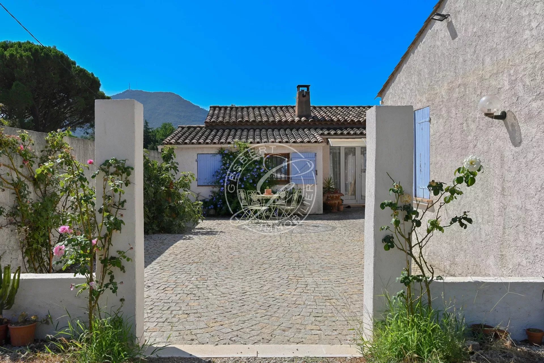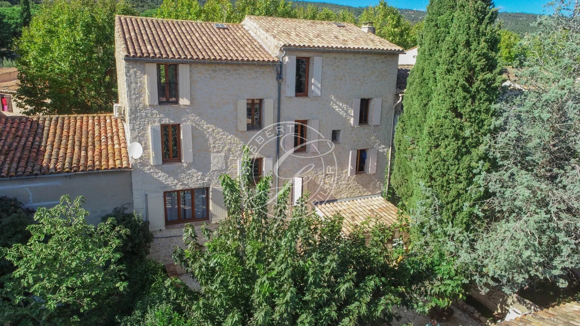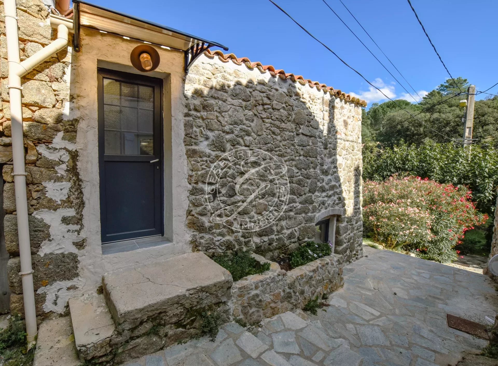Le Plan-de-la-Tour House
- 1900 m2
- 182 m2
- 4 bedrooms
FOR SALE LE PLAN DE LA TOUR - Just 1.5 km from the village, this recently refurbished single-storey villa with approx. 182 m2 of living space will win you over with its spacious accommodation and warm atmosphere.
It comprises a bright lounge/living room with a fireplace and tasteful decor, a separate fitted kitchen leading onto a pleasant conservatory opening onto several terraces.
The sleeping area has four bedrooms, including two master suites. A shower room and separate WC.
Outside, the heated 10x4.5 m swimming pool offers a real spot of tranquillity, surrounded by several intimate areas, all set in enclosed grounds of 1,900 m².
In addition: a fully equipped 30 m² 2-room flat, ideal for guests or rental income.
This charming Provencal villa is ready to welcome you. Comfortable and functional, this property is a rare opportunity!
Legal notice:
Agency fees payable by seller. Information about risks to which this property is exposed is available on the Georisques web site: www.georisques.gouv.fr
Ad written by SAS GESBERT IMMOBILIER – recorded to RCS de Draguignan n°792851867 / N°SIREN 79285186700012
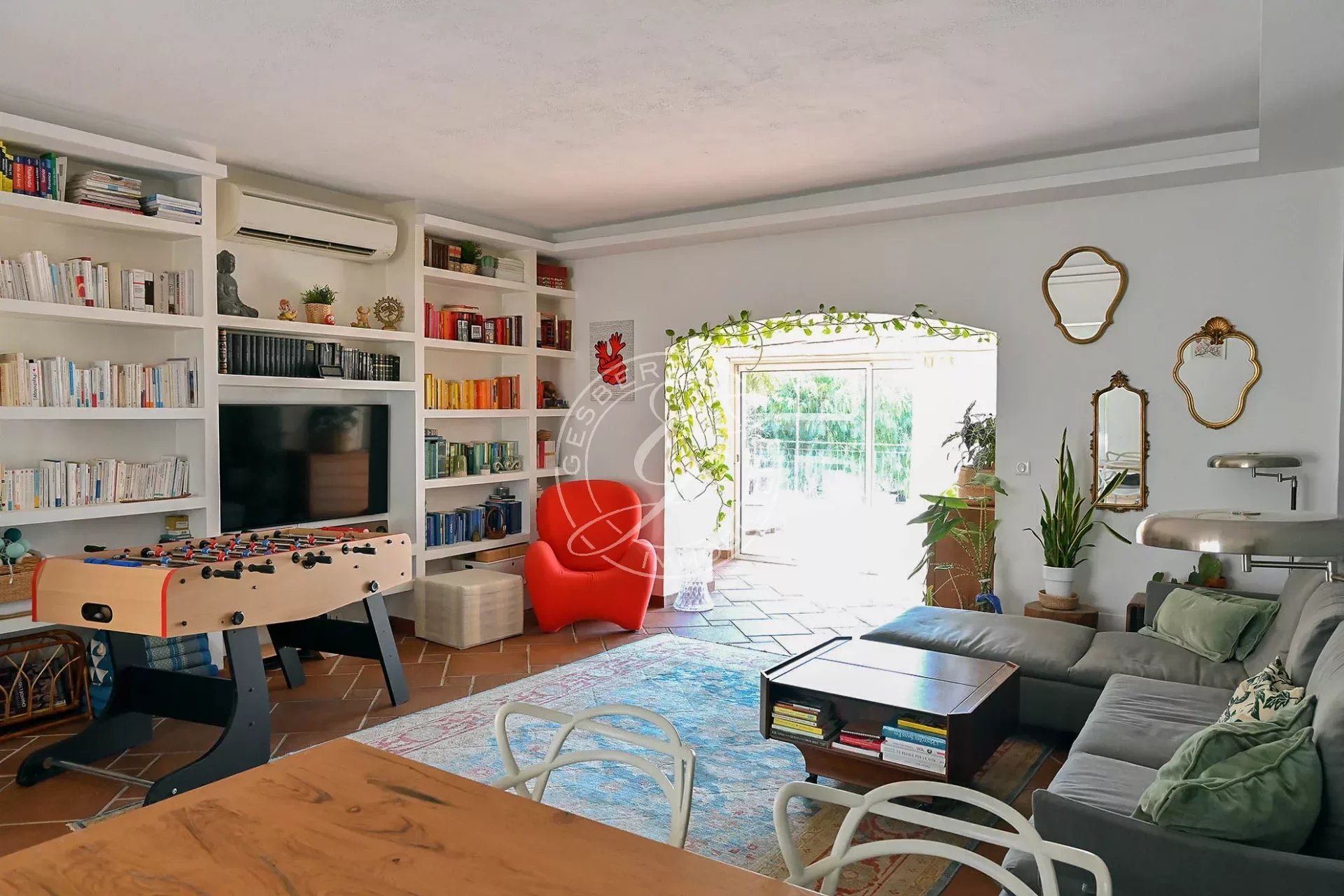
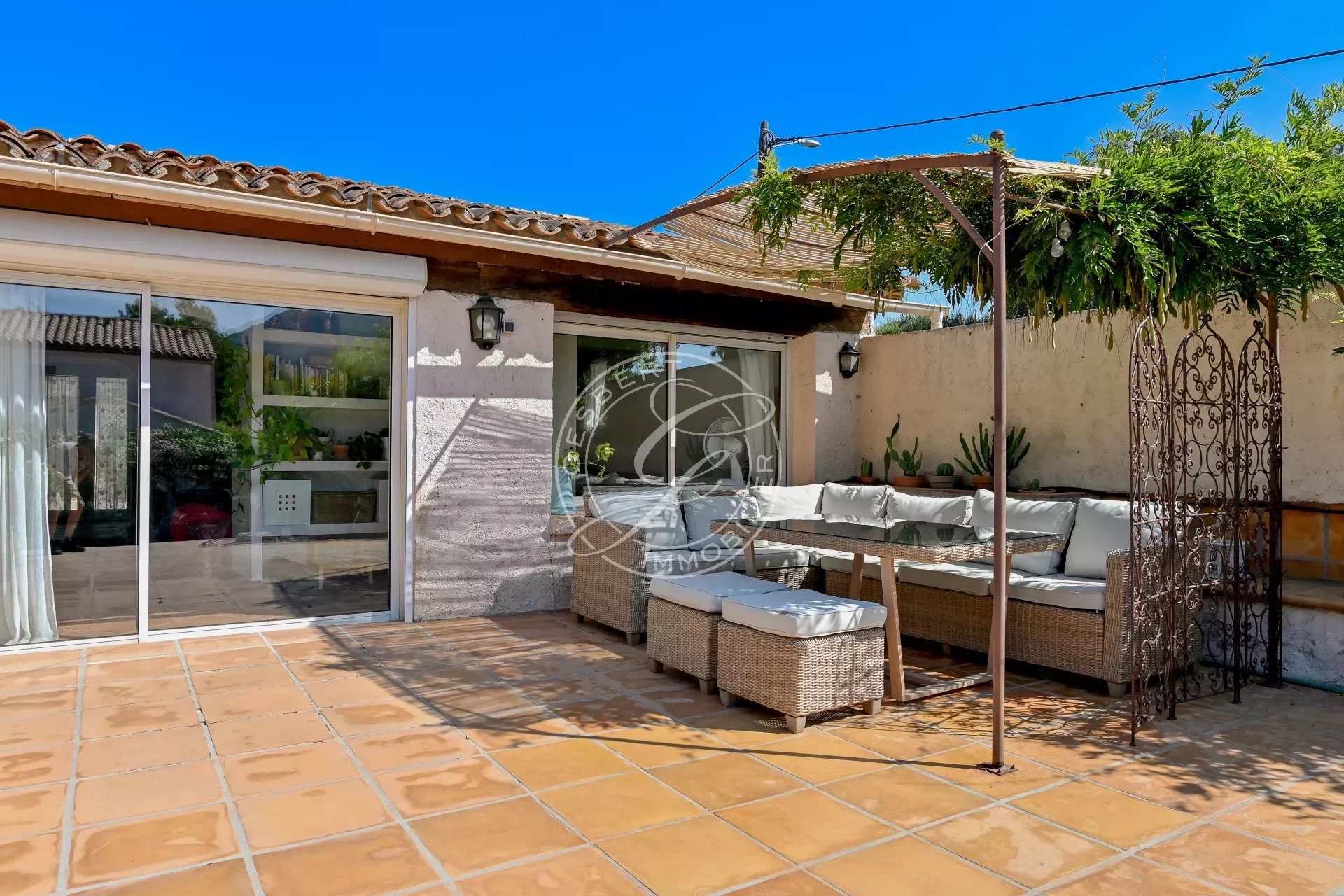
Characteristics
Main
-
 Le Plan-de-la-Tour (Var)
Le Plan-de-la-Tour (Var) -
 House
House -
 Ref. : KG2265
Ref. : KG2265 -
 Land : 1900 m2
Land : 1900 m2 -
 Surface area : 182 m2
Surface area : 182 m2
Details
-
 5 rooms
5 rooms
-
 4 bedrooms
4 bedrooms
-
 1 Bathroom
1 Bathroom
Information on the risks this property is exposed to is available on the Géorisques site: http://georisques.gouv.fr.
Extras
-
 Air-conditioning
Air-conditioning
-
 Double glazing
Double glazing
-
 Fence
Fence
-
 Fireplace
Fireplace
-
 PVC window
PVC window
-
 Swimming pool
Swimming pool
Close by
-
 Airport
Airport
-
 Beach
Beach
-
 Highway
Highway
-
 Shops
Shops
-
 Town centre
Town centre
Energy efficiency report
Energy
efficiency
- A
- B
- C
- D
- E
- F
- G
Greenhouse
gas
- A
- B
- C
- D
- E
- F
- G
